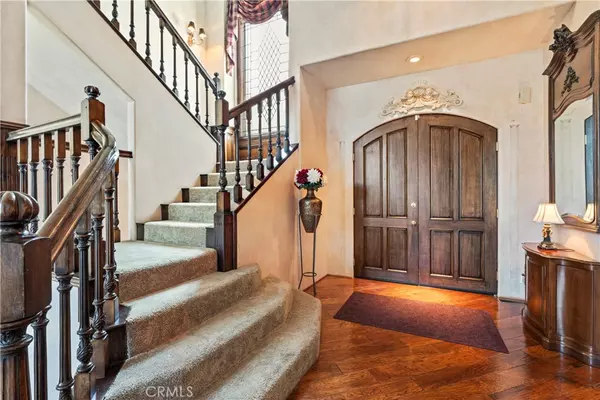
6 Beds
7 Baths
5,595 SqFt
6 Beds
7 Baths
5,595 SqFt
Key Details
Property Type Single Family Home
Sub Type Single Family Residence
Listing Status Active
Purchase Type For Sale
Square Footage 5,595 sqft
Price per Sqft $1,072
Subdivision Arrowhead Woods (Awhw)
MLS Listing ID IG24199581
Bedrooms 6
Full Baths 3
Half Baths 1
Three Quarter Bath 3
Condo Fees $240
HOA Fees $240/mo
HOA Y/N Yes
Year Built 1988
Lot Size 0.353 Acres
Property Description
Located on the West Shore within the Totem Pole Point neighborhood , this amazing Lakefront home has far-reaching, impressive Lake Views, offering rare level access to both the home and included boat dock.
Upon entry, you’ll immediately see the value – stunning, wide-open Lake Views and mountain ridge-line forest scenery offer unparalleled breathtaking views . The home captures the full breadth of the lake from west to east, providing a stunning perspective right down the middle of the lake.
With approximately 5,590 square feet of well-thought-out living space, it offers 6 bedroom suites with 7 baths. The spacious living room, with its soaring ceilings, along with the family room and primary suite, each share these treasured lakefront views. Step out onto the expansive viewing deck, with level access directly down to your private dock and pier—ideal for embracing lakeside living at its finest. And that’s just the beginning! This home has so much more to offer and is truly a MUST SEE!
Furnished per Seller’s Inventory and Dock.
Location
State CA
County San Bernardino
Area 287A - Arrowhead Woods
Zoning LA/RS-14M
Interior
Interior Features Beamed Ceilings, Wet Bar, Built-in Features, Brick Walls, Balcony, Ceramic Counters, Cathedral Ceiling(s), Dry Bar, Elevator, High Ceilings, Multiple Staircases, Pantry, Pull Down Attic Stairs, Recessed Lighting, Storage, Two Story Ceilings, Bar, Dressing Area, Primary Suite, Utility Room, Walk-In Pantry
Heating Central, Forced Air, Fireplace(s), Wood
Cooling Central Air
Flooring Carpet, Wood
Fireplaces Type Bonus Room, Living Room, Primary Bedroom, Wood Burning
Inclusions Furnished per Seller's Inventory and Dock
Equipment Intercom
Fireplace Yes
Appliance Built-In Range, Double Oven, Dishwasher, Electric Oven, Gas Range, Microwave, Refrigerator, Range Hood, Vented Exhaust Fan, Water To Refrigerator, Water Heater
Laundry Washer Hookup, Gas Dryer Hookup, Laundry Room
Exterior
Garage Carport, Garage
Garage Spaces 2.0
Garage Description 2.0
Fence Wrought Iron
Pool None
Community Features Biking, Fishing, Golf, Hiking, Horse Trails, Lake, Mountainous, Near National Forest, Rural, Water Sports
View Y/N Yes
View Lake, Mountain(s)
Roof Type Composition
Accessibility Customized Wheelchair Accessible, Safe Emergency Egress from Home, Accessible Elevator Installed
Porch Concrete, Deck, Stone
Parking Type Carport, Garage
Attached Garage Yes
Total Parking Spaces 2
Private Pool No
Building
Lot Description 0-1 Unit/Acre
Dwelling Type House
Faces East
Story 2
Entry Level Two
Sewer Public Sewer
Water Public
Architectural Style French Provincial
Level or Stories Two
New Construction No
Schools
School District Rim Of The World
Others
HOA Name Rainbow Point HOA
Senior Community No
Tax ID 0333012230000
Acceptable Financing Cash, Conventional
Horse Feature Riding Trail
Listing Terms Cash, Conventional
Special Listing Condition Standard

GET MORE INFORMATION

Realtor® | Lic# 01332311






