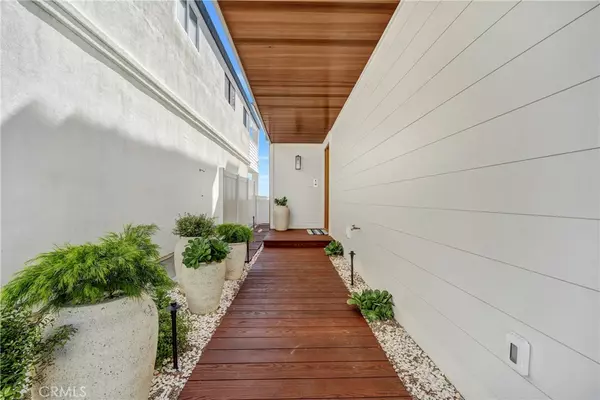
3 Beds
5 Baths
2,640 SqFt
3 Beds
5 Baths
2,640 SqFt
Key Details
Property Type Single Family Home
Sub Type Single Family Residence
Listing Status Active
Purchase Type For Sale
Square Footage 2,640 sqft
Price per Sqft $3,596
Subdivision Balboa Peninsula (Residential) (Balp)
MLS Listing ID NP24053411
Bedrooms 3
Full Baths 4
Half Baths 1
Construction Status Turnkey
HOA Y/N No
Year Built 2024
Lot Size 2,099 Sqft
Property Description
The front overlooks the Pacific, and features a fireplace,bar area complete with a sink, refrigerator, and ice maker. The rear deck offers space for an infrared sauna and a cold plunge. All outdoor spaces were created by renowned landscape designer Molly Wood. Her careful selection of plants ensures resilience against the coastal weather conditions. Tech-savvy buyers who are looking for a modern and connected home will delight in the array of features. The network collectively creates a sophisticated smart home that is simple to use. This is a rare opportunity to purchase a custom built home with all the attention to detail that owners would build for themselves without the inconvenience of going through the building process. This beautifully styled home is perfect for those who are looking for a one-of-a-kind living experience.
Location
State CA
County Orange
Area Np - Balboa Peninsula
Rooms
Ensuite Laundry Laundry Room
Interior
Interior Features Beamed Ceilings, Dry Bar, Furnished, Open Floorplan, Pantry, Smart Home, Bar, All Bedrooms Up, Primary Suite, Walk-In Pantry, Walk-In Closet(s)
Laundry Location Laundry Room
Heating Central, ENERGY STAR Qualified Equipment, Fireplace(s), High Efficiency, Solar
Cooling Central Air, ENERGY STAR Qualified Equipment, High Efficiency
Flooring Wood
Fireplaces Type Family Room
Inclusions The home is offered fully furnished no exceptions.
Fireplace Yes
Appliance Free-Standing Range, Freezer, Disposal, Gas Range, Ice Maker, Microwave, Refrigerator, Range Hood, Tankless Water Heater
Laundry Laundry Room
Exterior
Exterior Feature Barbecue, Rain Gutters
Garage Direct Access, Garage, Garage Door Opener, Garage Faces Rear
Garage Spaces 2.0
Garage Description 2.0
Pool None
Community Features Biking, Fishing, Water Sports
Waterfront Description Beach Access,Beach Front,Ocean Access,Ocean Front
View Y/N Yes
View Catalina, City Lights, Coastline, Ocean, Panoramic, Pier, Water
Porch Deck, Front Porch, Patio, Rooftop, Wood
Parking Type Direct Access, Garage, Garage Door Opener, Garage Faces Rear
Attached Garage Yes
Total Parking Spaces 2
Private Pool No
Building
Lot Description 0-1 Unit/Acre, Landscaped, Paved, Street Level
Dwelling Type House
Story 3
Entry Level Three Or More
Foundation Slab
Sewer Sewer Tap Paid
Water Public
Architectural Style Traditional
Level or Stories Three Or More
New Construction Yes
Construction Status Turnkey
Schools
Elementary Schools Newport
Middle Schools Ensign
High Schools Newport Harbor
School District Newport Mesa Unified
Others
Senior Community No
Tax ID 04807409
Security Features Security System,Closed Circuit Camera(s),Carbon Monoxide Detector(s),Fire Detection System,Fire Sprinkler System,Smoke Detector(s)
Acceptable Financing Cash to New Loan
Listing Terms Cash to New Loan
Special Listing Condition Standard

GET MORE INFORMATION

Realtor® | Lic# 01332311






